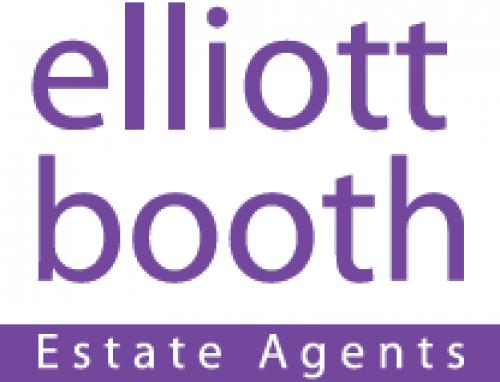£
174,950
For sale:
Speyside, South Shore, Lancashire (2 x Bedroom)
Enquire about this property
- Spacious Detached True Bungalow
- Lounge + Dining Area
- Fitted Kitchen
- Gas Central Heating
- Driveway + Garage
- Hallway
- Conservatory
- 3 Piece Bathroom Suite
- Upvc Double Glazed
- No Forward Chain Involved
ENTRANCE HALL Upvc double glazed door to side elevation,meter cupboards,built-in storage compartments,loft access point by pull down ladder to spacious loft area.
BEDROOM 2 9' 11" x 10' 06" (3.02m x 3.2m) Upvc double glazed window unit to front elevation,radiator,TV aerial point.
BEDROOM 1 12' 03" x 10' 10" (3.73m x 3.3m) Upvc double glazed window unit to front elevation,corner fitted wardrobe units with hanging rails,shelving and additional storage space,dressing table area and radiator unit.
KITCHEN 8' 10" x 11' 05" (2.69m x 3.48m) Fitted with a matching range of base and eye level units,cornice trims,drawers and round edged worktops.Fitted four ring electric hob and oven unit with extractor hood over.Stainless steel sink unit with single drainer and swan neck mixer tap,space for fridge and plumbed for a washer and dryer,upvc double glazed window and door unit to side elevation.
BATHROOM 6' 10" x 7' 04" (2.08m x 2.24m) Fitted with a five piece bathroom suite comprising deep panelled corner Jacuzzi bath unit,shower cubicle,pedestal wash hand basin,sink unit and bidet.
LOUNGE 14' 04" x 11' 11" (4.37m x 3.63m) Spacious lounge area with living flame effect gas fire set in ornate fireplace surround,radiator,TV aerial point,open plan to :
DINING AREA 7' 10" x 11' 11" (2.39m x 3.63m) Upvc double glazed window unit to rear elevation,radiator.
CONSERVATORY 12' 08" x 17' 09" (3.86m x 5.41m) Spacious conservatory with upvc double glazed door to rear garden.
GARDEN AREAS To the front of the property is an enclosed landscaped garden area with flowered borders and a spacious driveway providing ample parking and access to the garage to the rear of the property.
To the rear of the property is a gravelled south facing enclosed rear garden with additional storage units.
GARAGE To the rear of the property is a brick built garage with up and over door and power and light connected with outside water tap.
