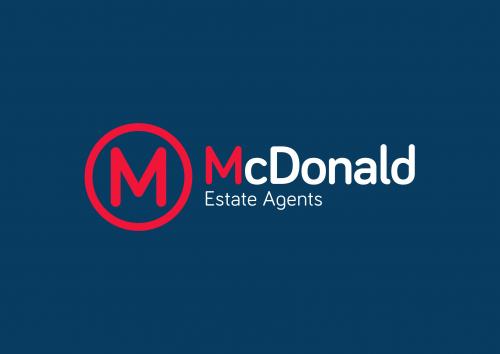£
254,950
For sale:
Leamington Road, Blackpool, Lancashire (4 x Bedroom)
Enquire about this property
- Three substantial reception rooms.
- Bedrooms supplemented by SUBSTANTIAL loft room, over 31′ × 21′.
- Modern fitted breakfast kitchen.
- Garage PLUS additional parking
- Four bedrooms, three of which are over 18 and 19’ long.
- Virtual full double glazing and gas central heating.
- Spacious family bathroom PLUS en-suite shower room.
- Sold with NO ONWARD CHAIN.
Ground Floor Vestibule Feature leaded front door, Coved ceiling.Reception Hall Spacious reception hallway, Delft shelf, Feature staircase, Double radiator.Ground Floor W.C Low flush w.c, UPVC double glazed window, Leading to an understairs store.Lounge21’8" (6.6m) (into bay) x 15 (into bay). Stunning polished wood fire surround with inset mirror over the mantle piece, period fireplace with living flame coal effect gas fire, all located between two “Inglenook” double glazed windows, Main double glazed bay window, Two double radiators, Picture rail, Coved and decorative ceiling.Second Lounge19’9" (6.02m) (Into bay) x 13’ (3.96m). Imposing polished wood fire surround with inset mirror, Tiled inset and hearth with solid fuel open grate fire, Double and single radiator, Double glazed bay window, Picture rail, Decorative freize and coved ceiling, Polished wood floor boards.Dining Room14’8" x 10’11" (4.47m x 3.33m). Double glazed bay window, Fireplace with tiled surround, Polished floor boards, Double radiator, Decorative frieze and picture rail.Breakfast Kitchen16’5" x 8’8" (5m x 2.64m). Fitted range of wall and base cupboard units with complementary solid wood worktops and breakfast bar, Ceramic “Belfast” style sink, Integrated dishwasher, Microwave, Freestanding ‘Rangemaster’ 5 ring double oven and grill with hot plate, Stable type door, Two double glazed windows, Tiled floor, Part tiled walls, Concealed gas central heating boiler, Built in storage cupboard.First Floor Gallery Landing Spindled staircase to second floor, Decorative frieze, Picture rail, Coved ceiling, Radiator, Feature leaded window.Master Bedroom19’6" (5.94m) (into bay) x 15’3" (4.65m) (into bay). Tiled fireplace, Double glazed bay window, Two double glazed windows, Picture rail, Coved ceiling, Radiator.Bedroom19’10" (6.05m) (into bay) x 13’ (3.96m). Tiled fireplace, Polished wood floor boards, Double radiator, Picture rail, Coved ceiling, Double glazed bay window.Bedroom18’1" (5.5m) (into bay) x 10’11" (3.33m). Double glazed bay window, Double radiator, Picture rail.En-Suite Large tiled shower cubicle, Pedestal wash hand basin and Low flush w.c, Double glazed window, Radiator.Family Bathroom Comprising of paneled bath, Pedestal wash hand basin and Low flush w.c, £" walls, Radiator.Second Floor Landing Eaves access with additional storage.Attic Room31’4" (9.55m) (maximum x 21’3" (6.48m) (into eaves). It is virtually impossible to convey the size and various possibilities this substantial room affords. Currently utilised as a meeting area, lounge area and ‘double office’ area.Double glazed skylight and gable ‘sash’ window, Access to further storage room(s).Outside To the front it is mainly brick/block paved to provide additional parking for several cars. To one side is a small lawn, leads back to the garage. Established plants, trees, shrubs and hedgerow to the front and side border, complementing the level of privacy.Garage Detached brick garage with 2 wooden doors, Power and light, secondary alarm system.Heating Gas central heating (NOT TESTED)
