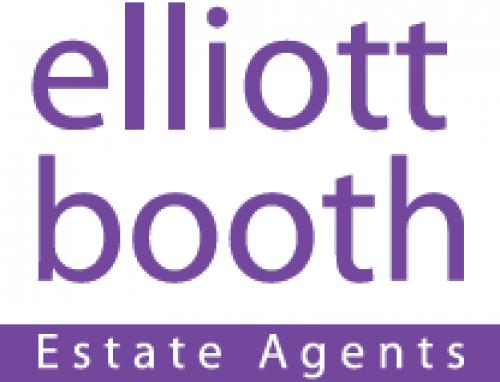£
177,500
For sale:
15 Swift Close (3 x Bedroom)
Enquire about this property
- Semi Detached House
- Modern Fitted Kitchen
- 3 Bedrooms
- Double Glazing
- Garage
- Dining Room
- Utility Room
- 3 Bathrooms(2 En Suites)
- Central Heating
Semi Detached House,Living Room,Dining Room,Modern Fitted Kitchen,Utility Room,3 Bedrooms,3 Bathrooms(2 En Suites),Double Glazing,Central Heating,Enclosed Rear Garden,Garage,Viewing Essential,No Chain.
GROUND FLOOR
HALLWAY
19' 08" x 6' 07" (5.99m x 2.01m) Composite door to front,laminate flooring,Upvc double glazed window to side,double radiator.
DINING ROOM
13' 00" x 8' 10" (3.96m x 2.69m) Upvc double glazed window to front,double radiator.
KITCHEN
12' 03" x 8' 09" (3.73m x 2.67m) Fitted with a matching range of base and eye level units,1 1/2 bowl stainless steel sink and drainer,4 ring gas hob with separate oven and grill with extractor hood over,tiled splashbacks,Upvc double glazed window to rear.
UTILITY ROOM
6' 08" x 6' 04" (2.03m x 1.93m) Fitted with a matching range of units,plumbed for automatic washing machine,plumbed for automatic dishwasher,tiled splashbacks,tiled flooring,single bowl sink and drainer.
GROUND FLOOR WC
Upvc double glazed window to side,low level wc,pedestal wash hand basin,single radiator,laminate flooring,tiled splashbacks.
FIRST FLOOR
BEDROOM 1
11' 02" x 9' 01" (3.4m x 2.77m) Upvc double glazed windows to front,single radiator,tv point.
EN SUITE
9' 02" x 3' 10" (2.79m x 1.17m) Walk in shower cubicle,low level wc,pedestal wash hand basin,part tiled walls,vinyl flooring.
LIVING ROOM
16' 00" x 10' 01" (4.88m x 3.07m) Two x Upvc double glazed windows to rear,two x double radiators,television point.
BEDROOM 2
12' 06" x 8' 05" (3.81m x 2.57m) Upvc double glazed to front,single radiator.
BEDROOM 3
10' 00" x 9' 10" (3.05m x 3m) Upvc double glazed window to rear,single radiator,television point.
BATHROOM
6' 04" x 5' 09" (1.93m x 1.75m) Upvc double glazed window to side,panelled bath,pedestal wash hand basin,low level wc,spotlights,tiled flooring.
EXTERNAL
Enclosed Landscaped rear garden with decked area. Brick built detached garage with up and over door.
View EPC
