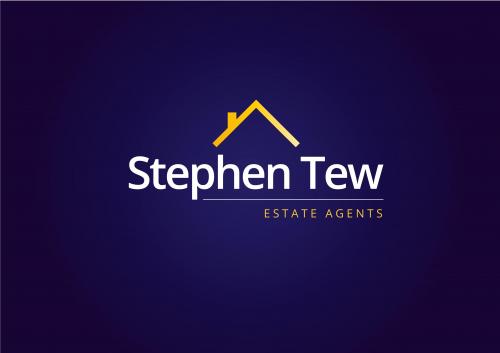£
99,950
For sale:
Brookfield Avenue, Marton Moss (2 x Bedroom)
Enquire about this property
- Well Presented Mid Terraced House
- Conservatory
- Modern 3 Piece Bathroom
- UPVC Double Glazing
- Garage To Rear
- Lounge, Fitted Dining Kitchen
- 2 Bedroom
- Gas Central Heating
- Enclosed Garden To Rear
- Viewing Recommended
Mid Terraced House extremely well presented which comprises of 2 Bedrooms,Lounge,Fitted Kitchen,ConservatoryFamily Bathroom,Gas Central Heating System,Double Glazing,Gardens to front and Enclosed Rear garden laid to lawn with mature Hedging,Garage.Viewing Essential.Details - GROUND FLOOR HALLWAY Storm Porch, UPVC double glazed entrance door, Radiator, laminate flooring, dado rail, stairway to first floor landing, door to: LOUNGE 10' 7" x 11' 5"(13'5" in to bay) (3.23m x 3.48m) UPVC double glazed bow window to front, pebble effect electric fire set in wooden surround and marble inset and hearth, radiator, fitted carpet, dado rail, door to: DINING KITCHEN 13' 6" x 8' 7" (4.11m x 2.62m) Fitted with a matching range of base and eye level units with worktop space over with round edged worktops, 1+1/2 bowl polycarbonate sink with single drainer, stainless steel swan neck mixer tap and tiled surround, plumbing for washing machine and dishwasher with built-in electric oven, four ring gas hob with pull out extractor hood over, UPVC double glazed window to rear, walk-in under-stairs cupboard with fuse box and gas and electricity meters, tiled flooring with sunken ceiling spotlights, UPVC double glazed double doors to CONSERVATORY 7' 8" x 8' 7" (2.34m x 2.62m) Part brick with UPVC double glazed windows, double glazed polycarbonate roof and power and lights connected, tiled flooring, space for fridge/freezer, UPVC double glazed double door to garden FIRST FLOOR LANDING Radiator, fitted carpet, dado rail with sunken ceiling spotlights, access to loft. BEDROOM 1 10' 7" plus robes x 11' 9" (3.23m x 3.58m) UPVC double glazed window to front, built-in wardrobe(s) with hanging rails, radiator, fitted carpet, BEDROOM 2 6' 7" x 8' 6" (2.01m x 2.59m) UPVC double glazed window to rear, radiator, fitted carpet, BATHROOM 6' 6" x 5' 8" (1.98m x 1.73m) Fitted with three piece white suite comprising pedestal wash hand basin with base cupboard and matching mixer tap, tiled shower cubicle with fitted shower and folding glass screen and low-level WC, full height tiling to all walls, UPVC opaque double glazed window to rear, radiator, vinyl flooring with sunken ceiling spotlights, OUTSIDE: Landscaped front garden with a variety of plants and trees, gravelled foot path. Enclosed rear garden with a variety of mixed plants, shrubs and trees, mainly laid to lawn, sun patio with timber decking area, brick-built garage. OTHER POINTS OF INTEREST COUNCIL TAX Council Tax BandA £1,019.952015 to 2016 TENURE We are verbally informed by the vendor that the property is FREEHOLD MORTGAGES FOR A GREAT DEAL ON YOUR MORTGAGE OR RE-MORTGAGE CONTACT US FOR A FREE no obligation mortgage review to see if we can save you money on your mortgage. 01253 401111 LETTINGS & MANAGEMENT Stephen Tew Estate Agents are able to offer a FULL LETTINGS & MANAGEMENT SERVICE. LANDLORDS URGENTLY REQUIRED Please contact 01253 40 11 11 for further details.
