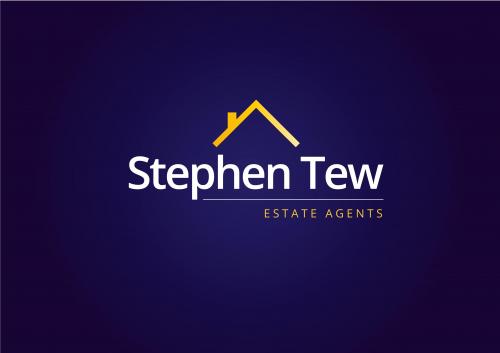£
96,500
For sale:
Ellesmere Road, Marton (3 x Bedroom)
Enquire about this property
- End Terrace House
- 3 Bedrooms
- Gas Central Heating
- Enclosed Rear Garden
- No Chain Involved
- Lounge, Fitted Dining Kitchen
- 3 Piece Fitted Bathroom
- UPVC Double Glazing
- Convenient Location
This 3 Bed End Terrace on Ellesmere Road is situated off Marton Drive being conveniently placed for local shops, Schools and Public Transport. The accommodation comprises of Entrance Porch, Lounge, Fitted Dining Kitchen and Rear Porch.The First Floor landing has access to a Loft Area, 3 Bedrooms and a Bathroom with 3 Piece White Suite incorporating over bath shower. The property also benefits from a Combination Gas Central Heating System and uPVC Double Glazing. The Front Garden is Low Maintenance laid to Flags with a Raised Gravel Area,Side Gate provides access to the Enclosed Rear Garden which is Block Paved with Timber Gazebo and Outside Storage.Viewing Recommended.No Chain Involved.Details - GROUND FLOOR PORCH Two UPVC double glazed windows to side, UPVC double glazed entrance double door to front, UPVC double glazed door to LOUNGE 15' 5" inc stairs x 11' 8" (4.7m x 3.56m) (14'7" in to bay) UPVC double glazed walk-in bow window to front, electric stove with glass door effect fire set in chimney with wooden surround and cladded harth , radiator, fitted carpet, original cornice style ceiling, built-in utility cupboard with fuse box, gas and electricity meter, stairs to first floor landing, door to walk-in under-stairs storage cupboard. archway opening to DINING KITCHEN 15' 5" x 11' 10" (4.7m x 3.61m) Fitted with a matching range of base and eye level units with round edged worktops, 1+1/2 bowl stainless steel sink with stainless steel swan neck mixer tap and tiled surround, plumbing for washing machine, space for fridge/freezer with built-in electric fan assisted oven, built-in four ring electric hob with pull out extractor hood over, two UPVC double glazed windows to rear, radiator, fitted carpet & vinyl, original cornice style ceiling, door to: REAR PORCH 5' 5" x 5' 8" (1.65m x 1.73m) Space for freezer, slimline dishwasher and tumble dryer, two UPVC double glazed windows to side, UPVC double glazed window to rear with double glazed polycarbonate roof and power and light connected, UPVC double glazed rear door to garden. FIRST FLOOR LANDING UPVC opaque double glazed window to side, radiator, fitted carpet, trapdoor into loft, door to BEDROOM 1 9' 6" x 10' 5" (2.9m x 3.18m) UPVC double glazed window to front, radiator, fitted carpet, BEDROOM 2 8' 3" x 9' 4" (2.51m x 2.84m) UPVC double glazed window to rear, radiator, fitted carpet. BEDROOM 3 7' 0" x 12' 1" (2.13m x 3.68m) UPVC double glazed window to rear, radiator, fitted carpet, BATHROOM 5' 6" x 7' 4" (1.68m x 2.24m) Fitted with three piece white suite comprising bath, pedestal wash hand basin and low-level WC, tiled splashbacks, UPVC opaque double glazed window to side, fitted carpet, OUTSIDE: On-road parking area, raised gravel area to the front with a variety of plants and shrubs with side foot path leading to side and rear. Enclosed rear garden, enclosed by panelled fence, wooden gate, gated side access side pathway to front. OTHER POINTS OF INTEREST TENURE We are verbally informed by the vendor that the property is FREEHOLD COUNCIL TAX Council Tax BandA £1,019.952015 to 2016 MORTGAGES FOR A GREAT DEAL ON YOUR MORTGAGE OR RE-MORTGAGE CONTACT US FOR A FREE no obligation mortgage review to see if we can save you money on your mortgage. 01253 401111 LETTINGS & MANAGEMENT Stephen Tew Estate Agents are able to offer a FULL LETTINGS & MANAGEMENT SERVICE. LANDLORDS URGENTLY REQUIRED Please contact 01253 40 11 11 for further details.
