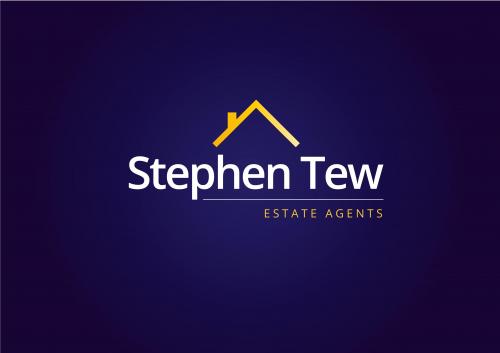£
89,950
For sale:
Rosemede Avenue, Blackpool (3 x Bedroom)
Enquire about this property
- Mid Terrace House
- 17'6 Fitted Kitchen
- Modern three piece Bathroom
- Off Road Parking
- Lounge, Dining Room
- 3 Bedrooms + Boarded Loft
- Gch, uPVC Double Glazing
- Enclosed Garden
Well presented mid terrace house in a popular residential location, close to local shops and other amenities, conveniently placed for the motorway, the accommodation comprises, Entrance Hall, lounge, dining room and fitted kitchen, The first floor comprises, 3 Bedrooms and boarded loft, modern 3 piece bathroom, the property has Gas Central Heating and Double Glazing, off road parking to the front and an enclosed rear garden.Details - Entrance Hall Built-in cloaks cupboard, built-in storage cupboard, radiator, wooden laminate flooring, built-in meter cupboard with gas and electricity meters, staircase to first floor landing with under-stairs storage cupboard, sliding door, open plan, door to: Lounge 13'5" x 10'9" UPVC double glazed walk-in bay window to front, feature living flame effect gas fire set in ornate surround with matching inset and hearth, radiator, cornice style ceiling. Dining Room 13'6" x 10'9" Two windows to rear, fireplace, radiator, wooden floor, patio door to garden Kitchen 17'6" x 7'0" Fitted with a matching range of base and eye level units with drawers and round edged worktops, one and a half bowl stainless steel sink unit with mixer tap, integrated dishwasher, plumbing for automatic washing machine, space for fridge/freezer and tumble dryer, built-in electric oven, four ring gas hob with extractor hood over, uPVC double glazed window to side, uPVC double glazed window to rear, double radiator, part wooden laminate tiled floor Landing Bedroom 1 13'4" x 10'2" UPVC double glazed walk-in bay window to front, radiator Bedroom 2 11'5" x 10'9" UPVC double glazed window to rear, built-in storage cupboard with wall mounted gas combination boiler serving heating system and domestic hot water, radiator, wooden laminate flooring, access to boarded loft with pull down ladder with power and light connected, double door, door to: Bedroom 3 6'9" x 6'2" UPVC double glazed window to front, radiator. Bathroom Fitted with three piece white suite comprising panelled bath with electric shower over and glass screen, pedestal wash hand basin and low-level WC, full height tiling to all walls, uPVC opaque double glazed window to rear, heated towel rail, tiled floor. Outside Providing off-road parking area. Enclosed mature rear garden, mainly laid to lawn with paved area, panelled fencing. Council Tax Band B Council tax 2014 to 2015 - £1,186.59 Cavity Wall Insulation We are verbally informed by the vendor that cavity wall insulation has been installed. Tenure (Freehold) We are verbally informed by the vendors that the property is FREEHOLD. Mortgages FOR A GREAT DEAL ON YOUR MORTGAGE OR RE-MORTGAGE CONTACT US... Mortgage Options are pleased to offer all TC Estates clients A FREE no obligation mortgage review to see if we can save you money on your mortgage. Lettings & Management TC Estates are able to offer a FULL LETTINGS & MANAGEMENT SERVICE. LANDLORDS URGENTLY REQUIRED Please contact 01253 40 11 11 for further details. Disclaimer These particulars are believed to be correct but in no way is their accuracy guaranteed and they do not form part of any contract and neither do TC Estates or the vendors accept any responsibility in respect of these particulars and any prospective purchaser must satisfy themselves by inspection or otherwise as to their accuracy. All measurements are approximate and for illustrative purposes only. Floor plans are included as a service to our customers and is intended as a guide to layout only. Digital images are reproduced for general information only and must not be inferred that any item shown is included for sale with the property. We have been unable to confirm if services / items in the property are in full working order. The property is offered for sale on this basis. Prospective purchasers are advised to seek expert advice where appropriate. We are only verbally informed by the vendor of the stated tenure details, therefore we advise any prospective purchaser to confirm the tenure details with their solicitor / legal representative.
